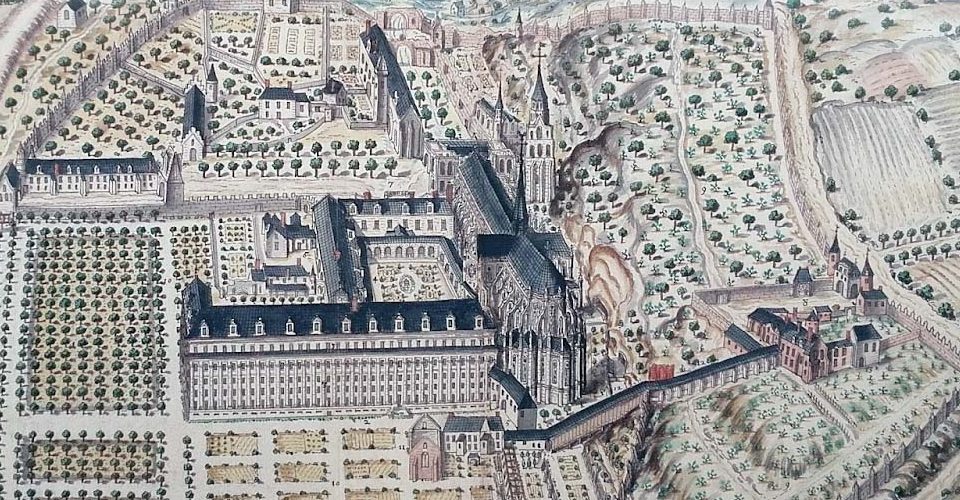A re-reading of the narrative sources produced by the communities at Marmoutier and at St Martin between the 11th and the 13th centuries, when confronted with the archaeological data, allows us better to understand the topographical and architectural transformation carried out by Marmoutier during this period. This paper will examine in turn the four major aspects of these transformations: a. the formation of the enclosure and its surrounding funerary areas (or not) around 1096 as a sacred space; b. the growing role of the Repos de St Martin as a sanctuary; c. the development of a new devotional core centred on the chapel of Our Lady of the Seven Sleepers, with easier access for the pilgrims; and finally d. the lengthening of the nave of the Romanesque church, which required the destruction of the Galilee porch and the removal of the abbatial and seigniorial tombs which it contained to the chapter house. These transformations show the community’s desire to augment the surface of the enclosure and the monumental nature of its buildings, in order to move further away from the episcopal authority, within the framework of the Gregorian Reform, as well as to create a martinian centre on the right bank of the Loire, which would rival the left bank sanctuary containing the tomb of the saint.
The transformation of the monastic enclosure at Marmoutier (Tours, France) between the 11th and the early 13th centuries
DATE(S) / TIME
Wednesday 4 Mar 2026
PRESENTED BY
Elisabeth Lorans, Emeritus Professor of Medieval Archaeology, University of Tours (France)
